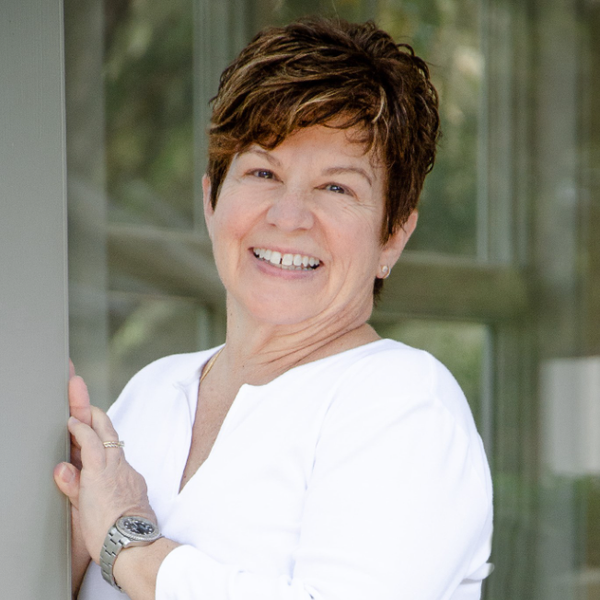$240,000
$249,900
4.0%For more information regarding the value of a property, please contact us for a free consultation.
1776 N George ST Rome, NY 13440
3 Beds
2 Baths
1,196 SqFt
Key Details
Sold Price $240,000
Property Type Single Family Home
Sub Type Single Family Residence
Listing Status Sold
Purchase Type For Sale
Square Footage 1,196 sqft
Price per Sqft $200
MLS Listing ID S1432426
Sold Date 11/08/22
Style Ranch
Bedrooms 3
Full Baths 1
Half Baths 1
Construction Status Existing
HOA Y/N No
Year Built 1964
Annual Tax Amount $6,382
Lot Size 0.310 Acres
Acres 0.31
Lot Dimensions 80X162
Property Sub-Type Single Family Residence
Property Description
The layout of this home is ideal for graceful living, entertaining and enjoying a quiet natural setting.Located in a neighborhood setting sits this beautiful 3 bdrm, one full-and-two-half-bath home on a lot size of 80 x 162.Step into the living room w/hardwoods that leads to a dining area & upgraded kitchen w/quartz counters & high end custom cabinets.The exterior features a patio with brick pavers, trex deck w/beautiful railings, a large fenced in yard, including a gated area w/an in-ground swimming pool.The 2nd driveway is on the back side (Madison St) & can be accessed from the rear yard gate.Our location is located near the Griffiss Business & Technology Park.So many entertaining spots are just a short drive; winter, spring, summer, or fall.Delta Lake State Park, Woods Valley Ski Area, Kennedy Civic Arena - a winter indoor park.Rome has much to offer; family cosmic bowling, indoor roller-skating rink, YWCA, you can even learn how to play Bocce at the Toccolana Club.The Bellamy Harbor Park on the canal is where you can kayak & enjoy paddle boating. At times you will see the Crew Team rowing on the canal.Or just dock your boat and enjoy a walk or bike ride along the trail.
Location
State NY
County Oneida
Area Rome-Inside-301301
Direction East Chestnut Street right turn onto North George Street turn left, destination will be on the left side.
Rooms
Basement Full, Partially Finished
Main Level Bedrooms 3
Interior
Interior Features Ceiling Fan(s), Separate/Formal Dining Room, Separate/Formal Living Room, Pantry, Quartz Counters, Sliding Glass Door(s), Natural Woodwork, Window Treatments, Bath in Primary Bedroom, Main Level Primary, Workshop
Heating Gas, Forced Air
Cooling Attic Fan, Central Air
Flooring Carpet, Hardwood, Tile, Varies, Vinyl
Equipment Satellite Dish
Fireplace No
Window Features Drapes
Appliance Dishwasher, Exhaust Fan, Gas Oven, Gas Range, Gas Water Heater, Range Hood
Laundry In Basement
Exterior
Exterior Feature Blacktop Driveway, Deck, Fully Fenced, Pool, Patio
Parking Features Attached
Fence Full
Pool In Ground
Utilities Available Cable Available, Sewer Connected, Water Connected
Roof Type Asphalt
Porch Deck, Patio
Garage Yes
Building
Lot Description Near Public Transit, Rectangular, Residential Lot
Story 1
Foundation Poured
Sewer Connected
Water Connected, Public
Architectural Style Ranch
Level or Stories One
Additional Building Shed(s), Storage
Structure Type Stone,Vinyl Siding,Copper Plumbing
Construction Status Existing
Schools
School District Rome
Others
Senior Community No
Tax ID 301301-223-012-0003-034-000-0000
Security Features Radon Mitigation System
Acceptable Financing Cash, Conventional, FHA, VA Loan
Listing Terms Cash, Conventional, FHA, VA Loan
Financing Conventional
Special Listing Condition Standard
Read Less
Want to know what your home might be worth? Contact us for a FREE valuation!

Our team is ready to help you sell your home for the highest possible price ASAP
Bought with Century 21 One Realty Partners

