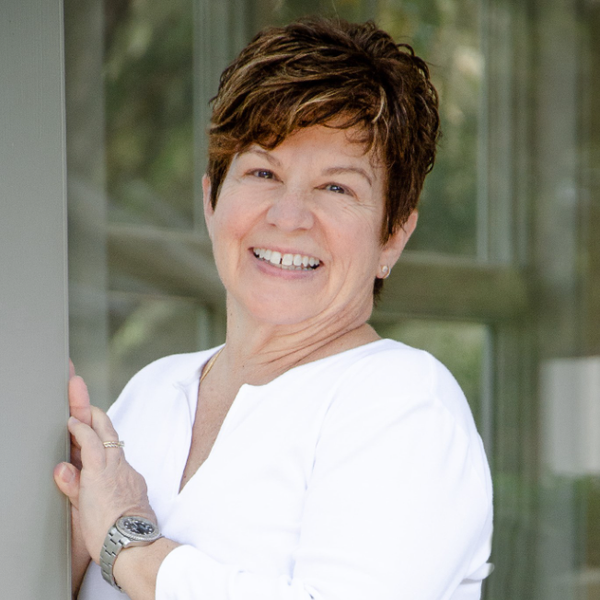$450,000
$499,000
9.8%For more information regarding the value of a property, please contact us for a free consultation.
1 Retts RD Whitesboro, NY 13492
4 Beds
3 Baths
2,906 SqFt
Key Details
Sold Price $450,000
Property Type Single Family Home
Sub Type Single Family Residence
Listing Status Sold
Purchase Type For Sale
Square Footage 2,906 sqft
Price per Sqft $154
Subdivision Herthum Hills Sub
MLS Listing ID S1561250
Sold Date 07/14/25
Style Colonial,Two Story
Bedrooms 4
Full Baths 2
Half Baths 1
Construction Status Existing
HOA Y/N No
Year Built 1989
Annual Tax Amount $9,746
Lot Size 0.525 Acres
Acres 0.5253
Lot Dimensions 127X180
Property Sub-Type Single Family Residence
Property Description
This spacious Colonial style home perched on a 1/2 acre corner in sought after Herthum Hills Development is available. These folks sizing down is your opportunity. 2906 Square foot 4BD 2.5 BA home constructed by Marty Herthum in 1989. Well maintained with a 4 year old roof and mostly new windows with new Andersons on the second floor. You'll appreciate the spacious open floor plan with a ton of cabinet space and cabinets. And you can relax in the stunning seasonal Sunroom. The convenient first floor laundry is a must in today's busy lifestyles. And the 2.5 baths offers added convenience. Enjoy the central A/C or relax outside on the beautiful patio area and savor your well landscaped spacious 1/2 acre corner lot. Take a visit to the third floor and you'll see the spacious 29'x14' finished attic with heat and A/C as well. Then meander down to the huge open basement which offers even more room to expand your dreams. You'll appreciate the added storage in the well constructed shed as well as the floored attic accessible above the garage. Pet owners will appreciate the wireless perimeter installed in the ground as well. This well cared for home is ready for you!
Location
State NY
County Oneida
Community Herthum Hills Sub
Area Whitestown-307089
Direction Take 840 Westmoreland Road to Kurts Kourt to Retts Road.
Rooms
Basement Full
Interior
Interior Features Attic, Ceiling Fan(s), Cathedral Ceiling(s), Separate/Formal Dining Room, Entrance Foyer, Eat-in Kitchen, Hot Tub/Spa, Sliding Glass Door(s), Natural Woodwork, Bath in Primary Bedroom
Heating Gas, Forced Air
Cooling Central Air
Flooring Carpet, Hardwood, Tile, Varies, Vinyl
Fireplaces Number 1
Fireplace Yes
Appliance Dishwasher, Exhaust Fan, Electric Oven, Electric Range, Gas Water Heater, Microwave, Refrigerator, Range Hood
Exterior
Exterior Feature Blacktop Driveway, Hot Tub/Spa, Patio
Parking Features Attached
Garage Spaces 2.0
Utilities Available Cable Available, High Speed Internet Available, Sewer Connected, Water Connected
Roof Type Asphalt
Porch Patio
Garage Yes
Building
Lot Description Corner Lot
Story 2
Foundation Block
Sewer Connected
Water Connected, Public
Architectural Style Colonial, Two Story
Level or Stories Two
Additional Building Shed(s), Storage
Structure Type Vinyl Siding,Copper Plumbing
Construction Status Existing
Schools
School District Whitesboro
Others
Senior Community No
Tax ID 307089-304-016-0002-113-000-0000
Security Features Security System Owned
Acceptable Financing Cash, Conventional, FHA, VA Loan
Listing Terms Cash, Conventional, FHA, VA Loan
Financing Conventional
Special Listing Condition Standard
Read Less
Want to know what your home might be worth? Contact us for a FREE valuation!

Our team is ready to help you sell your home for the highest possible price ASAP
Bought with Coldwell Banker Faith Properties





